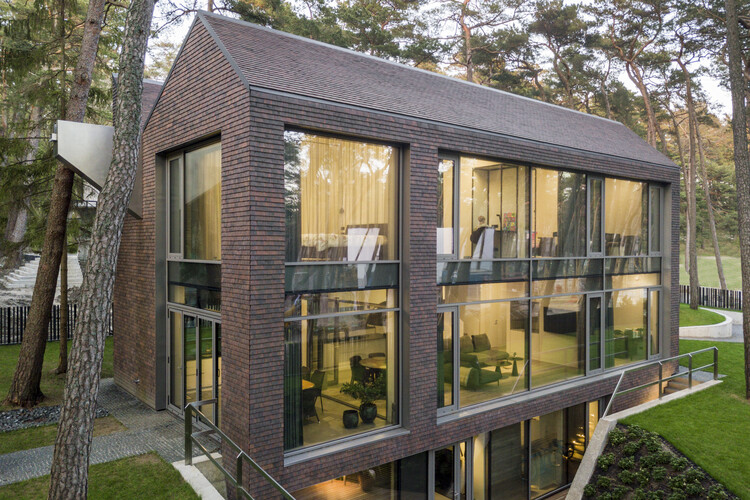
-
Architects: Architectural Bureau G.Natkevicius & Partners
- Area: 291 m²
- Year: 2021
-
Photographs:Leonas Garbačauskas
-
Lead Architects: Paulius Narauskas, Adomas Rimšelis, Gintautas Natkevičius

Text description provided by the architects. The house is built in Klaipėda by the Baltic Sea. The architectural idea of the house was inspired by the area itself, which is a former dune, currently overgrown with a forest, which base is pines.


Therefore, the aim was to create a facade that is somewhat close to pine bark, so that the walls and roof of the building like scales resemble the bark of a pine.

The shape of the house is a distant hint reminiscent of gabled fishermen's homes, which in the old days were decorated with details of carved horses.


Therefore, when replicating the fisherman's house, instead of those horses, a huge steel downspout protrudes into the facade, which is interpreted as a modern detail of nowadays, conveying the mood and allusion to seagull wings.



































